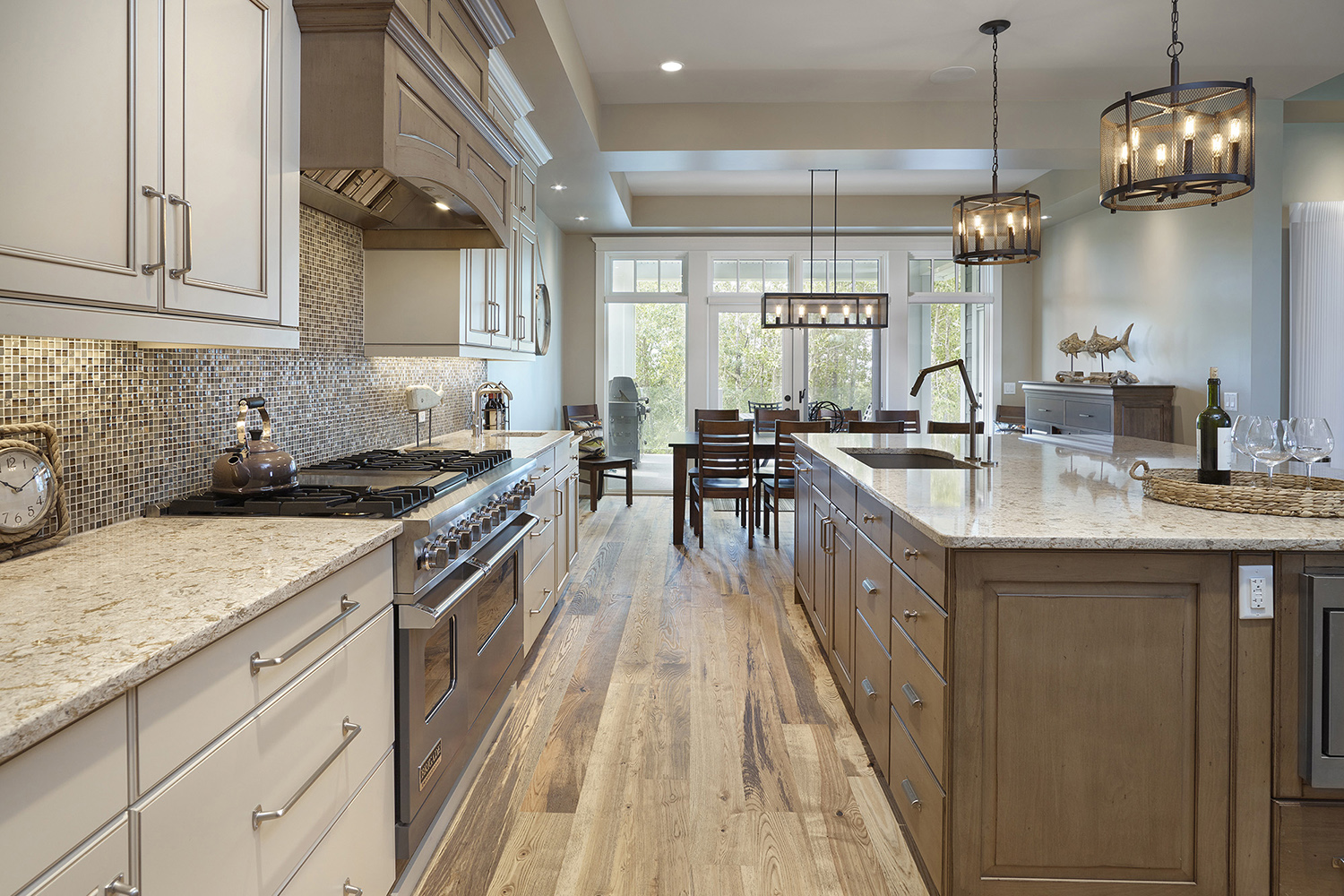This custom home was designed to evoke a cottage feel yet incorporate practical modern conveniences.
What We Did
This home was designed for entertaining yet customized to include functional storage solutions. The large island has an additional sink and plenty of counter space for food preparation and houses an under cabinet microwave for convenience.
The kitchen cabinets are non-standard height for our taller clients and include functional storage solutions like a mixer lift.
Using panels on the appliances and island allowed us to camouflage a built-in broom closet.
The bar includes a built in ice maker and dishwasher drawer. Wire mesh inserts, corbel support for the raised bar as well as a classic foot rail are many of the design details that pull this project together.
What We Used
Door Style Perimeter: Maple – Surrey - Edge A
Door Style (Island): Alder – Cambridge - Edge A
Cabinet Colour Kitchen/ Vanities: Cottage White with Black Glaze
Cabinet Colour Bar: Sudan Sand with Kona Glaze
Countertops: Cambria Windermere
What We Love
The custom traditional hood was created to be exactly what this great client was imagining. We love to really break out the creativity and make the perfect cabinetry elements for each kitchen... clean lines or really ornate, it's all in a day's work!








